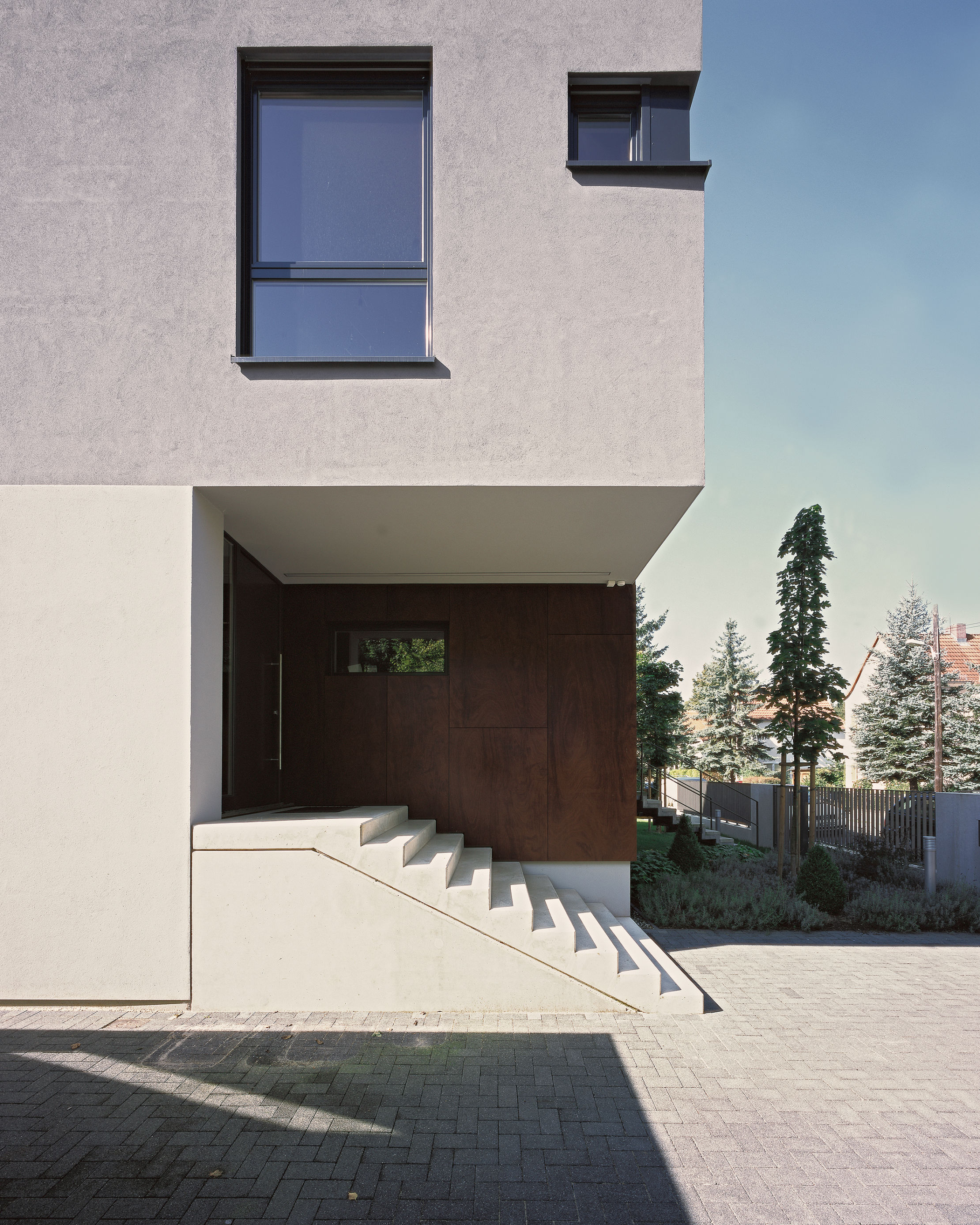

Eco House For this newly built private eco-home, our primary focus was on minimising its environmental impact. To achieve this, we employed a combination of innovative materials and cutting-edge technology, all aimed at reducing CO2 emissions. Working closely with service engineers, we meticulously crafted a bespoke energy concept. Key components of this concept include:
1. Ground Source Heat Pump: This sustainable solution provides general heating by harnessing the earth’s natural warmth.
2. Mechanical Ventilation Heat Recovery (MVHR): By efficiently recovering heat from outgoing air, MVHR ensures optimal indoor air quality while conserving energy.
3. Solar Thermal Panels: These panels are instrumental in generating hot water, utilising the sun’s energy to meet household needs.
4. Highly Insulated and Airtight External Envelope: We meticulously designed and constructed an external envelope that is both well-insulated and airtight, minimising heat loss and maximising energy efficiency. envelope.
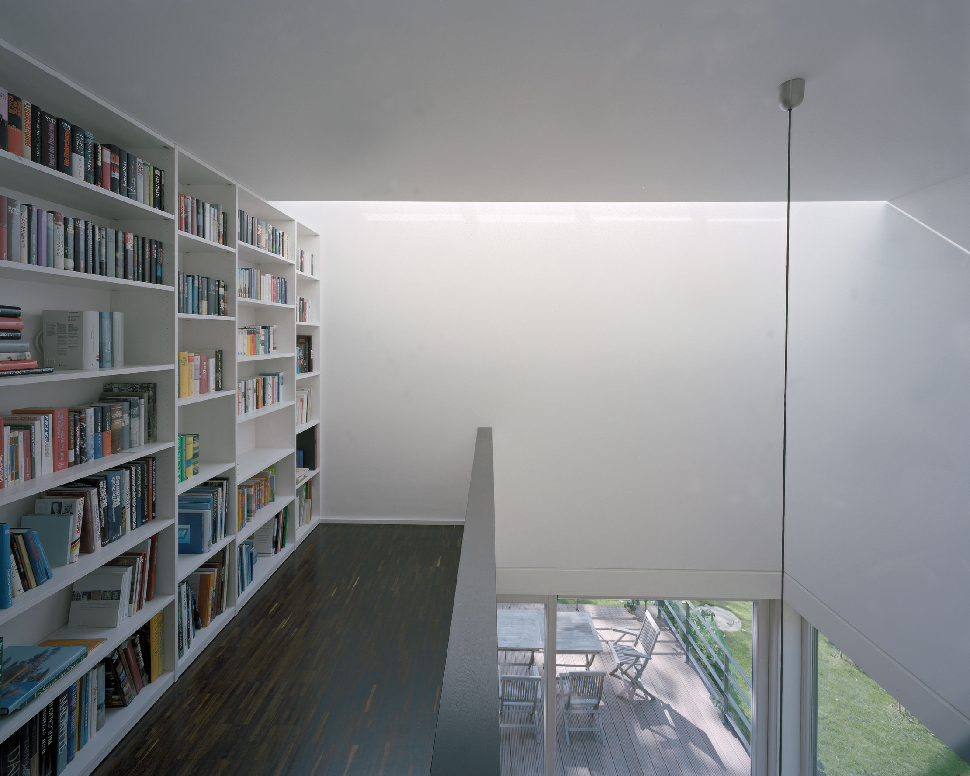
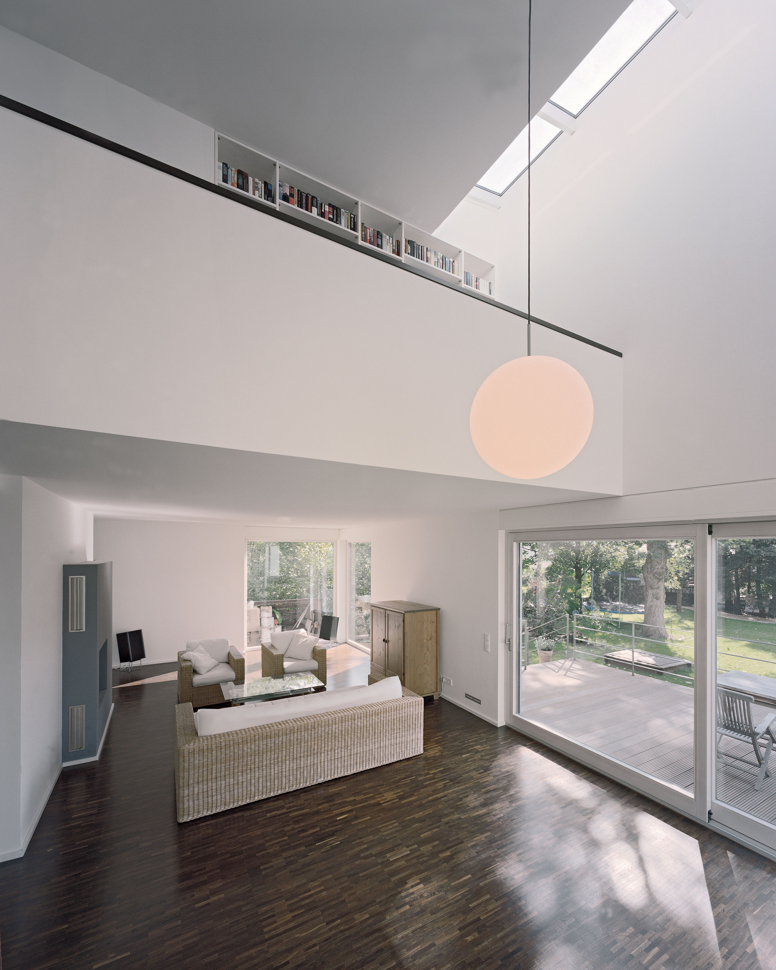
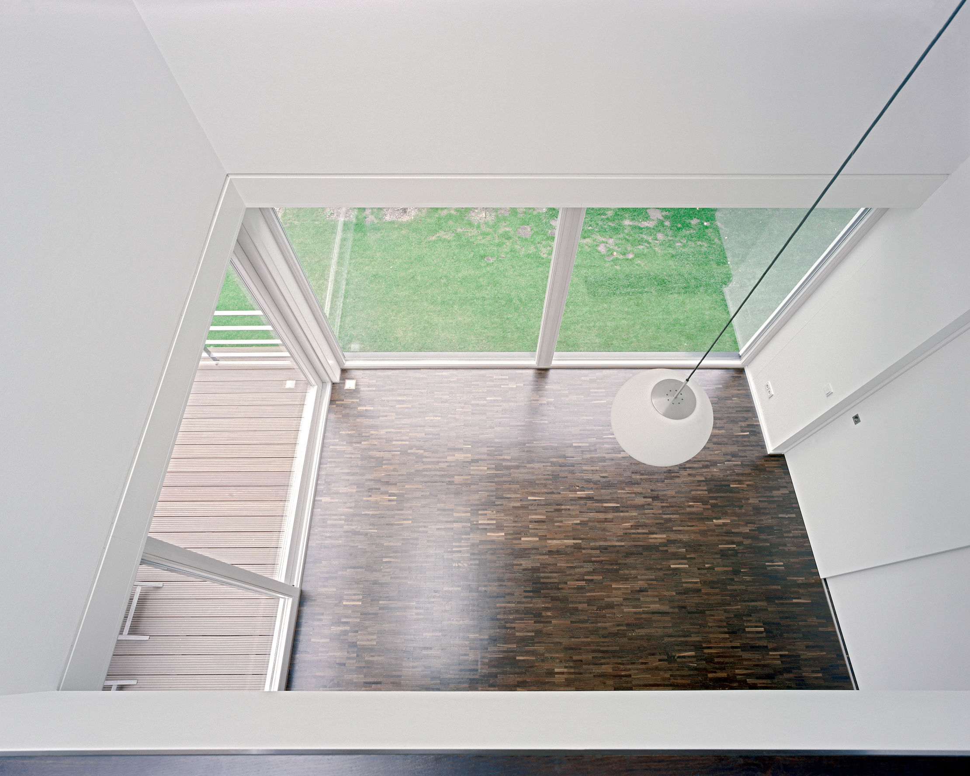
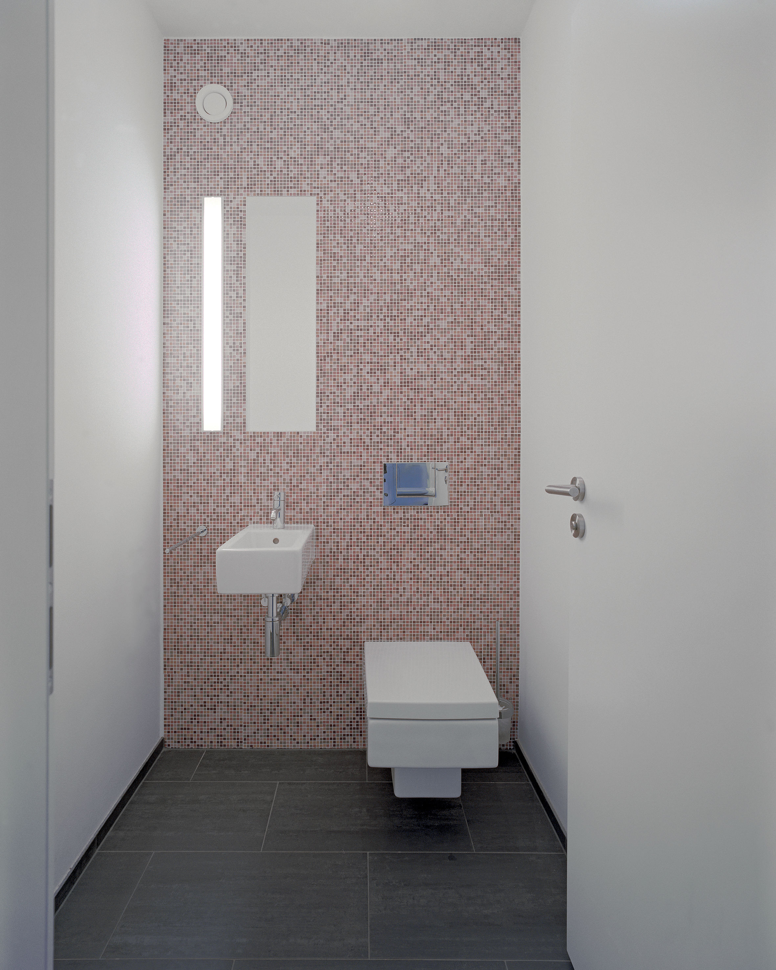
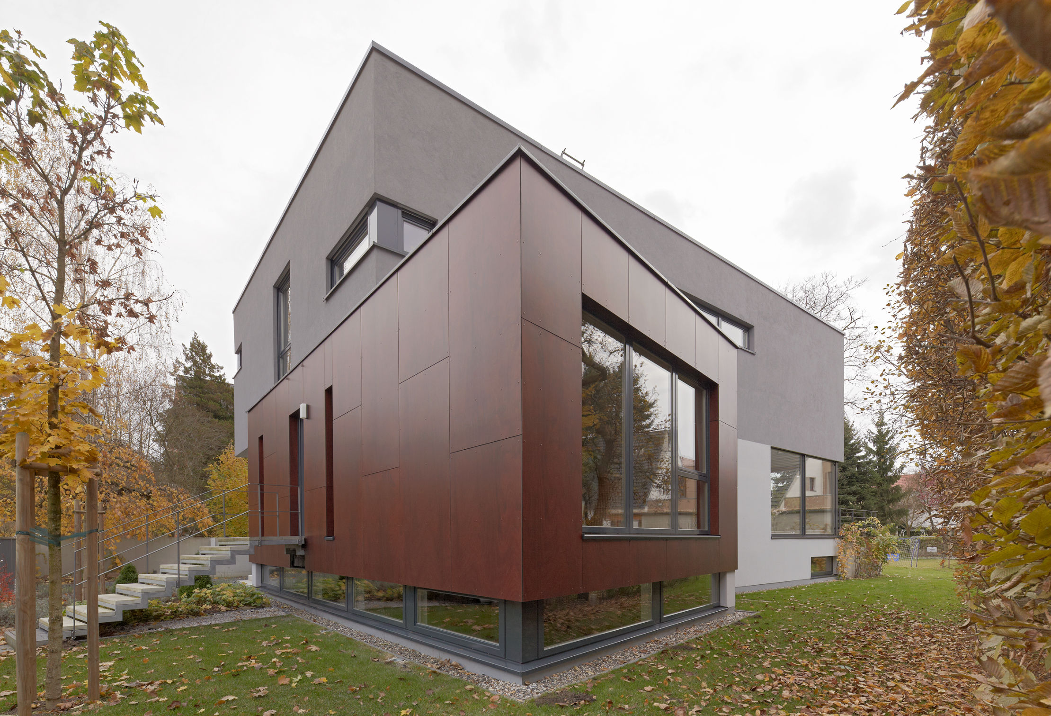
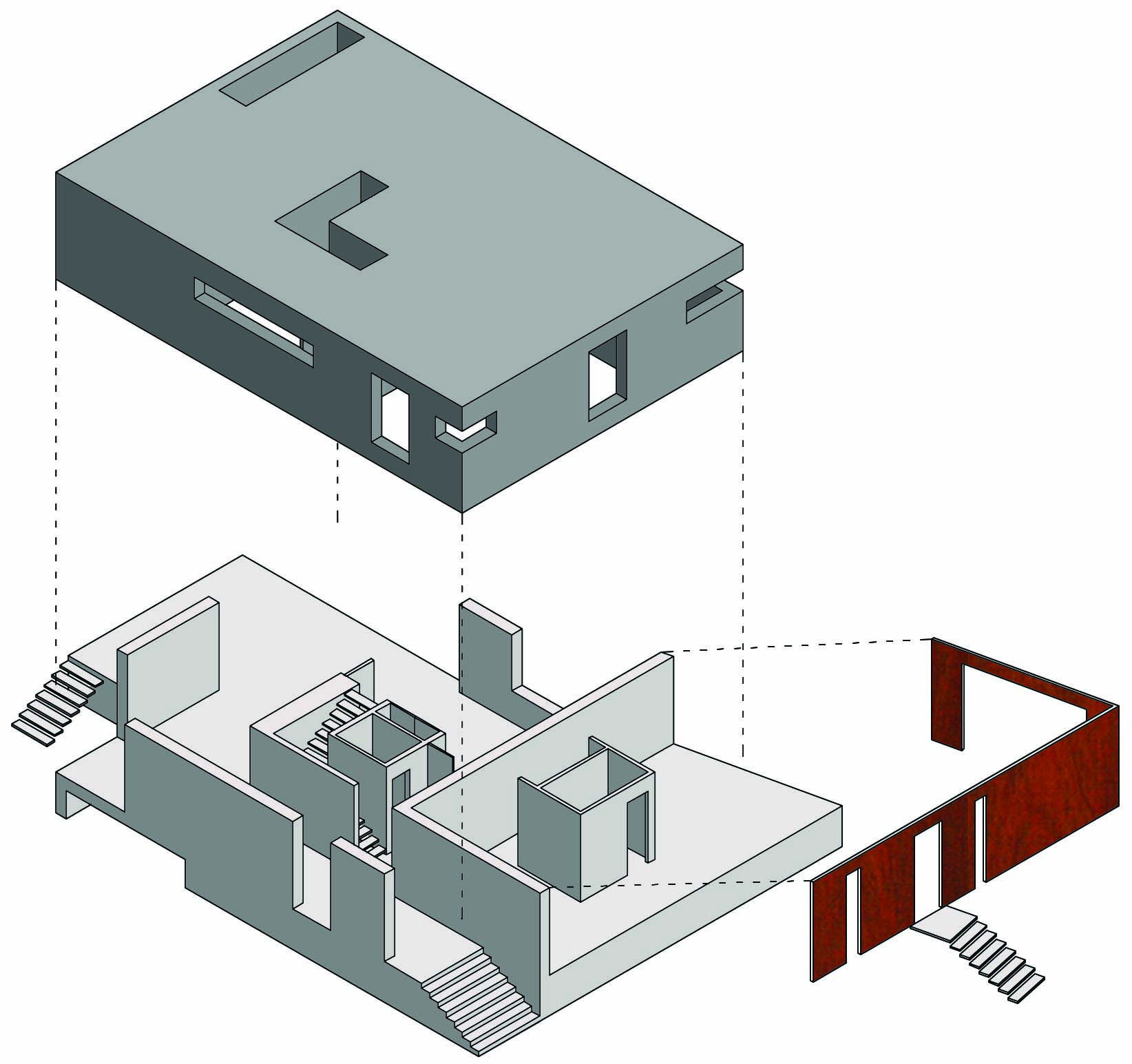
Passive house design principles For our Eco House project a combination of low-energy building techniques and technologies was used to minimise the annual energy demand. The following section drawing highlights the key features: Ground source heat pump (GSHP) for general heating (1+2); Mechanical ventilation heat recovery (MVHR) (3+4); Solar thermal panels for hot water generation (5); Highly insulated and air tight external envelope.
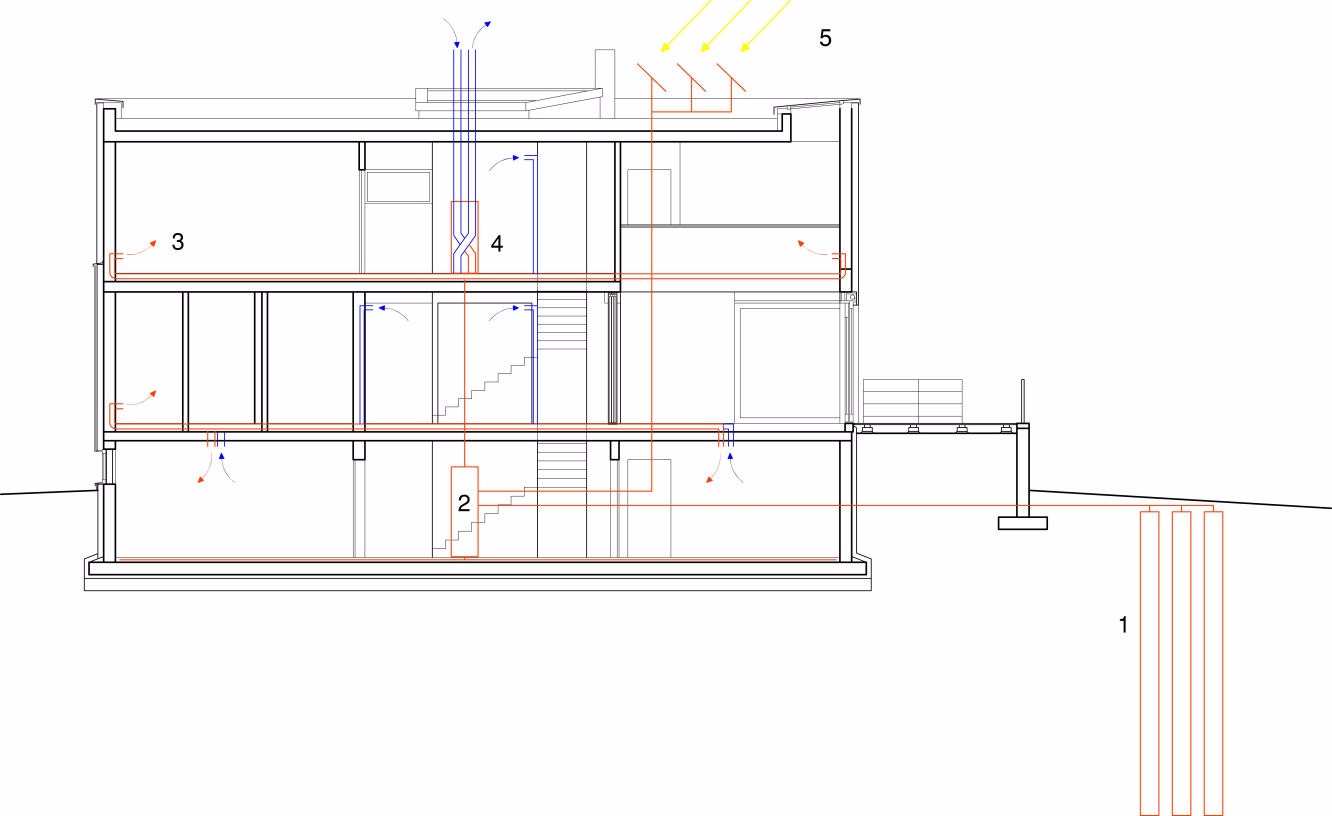
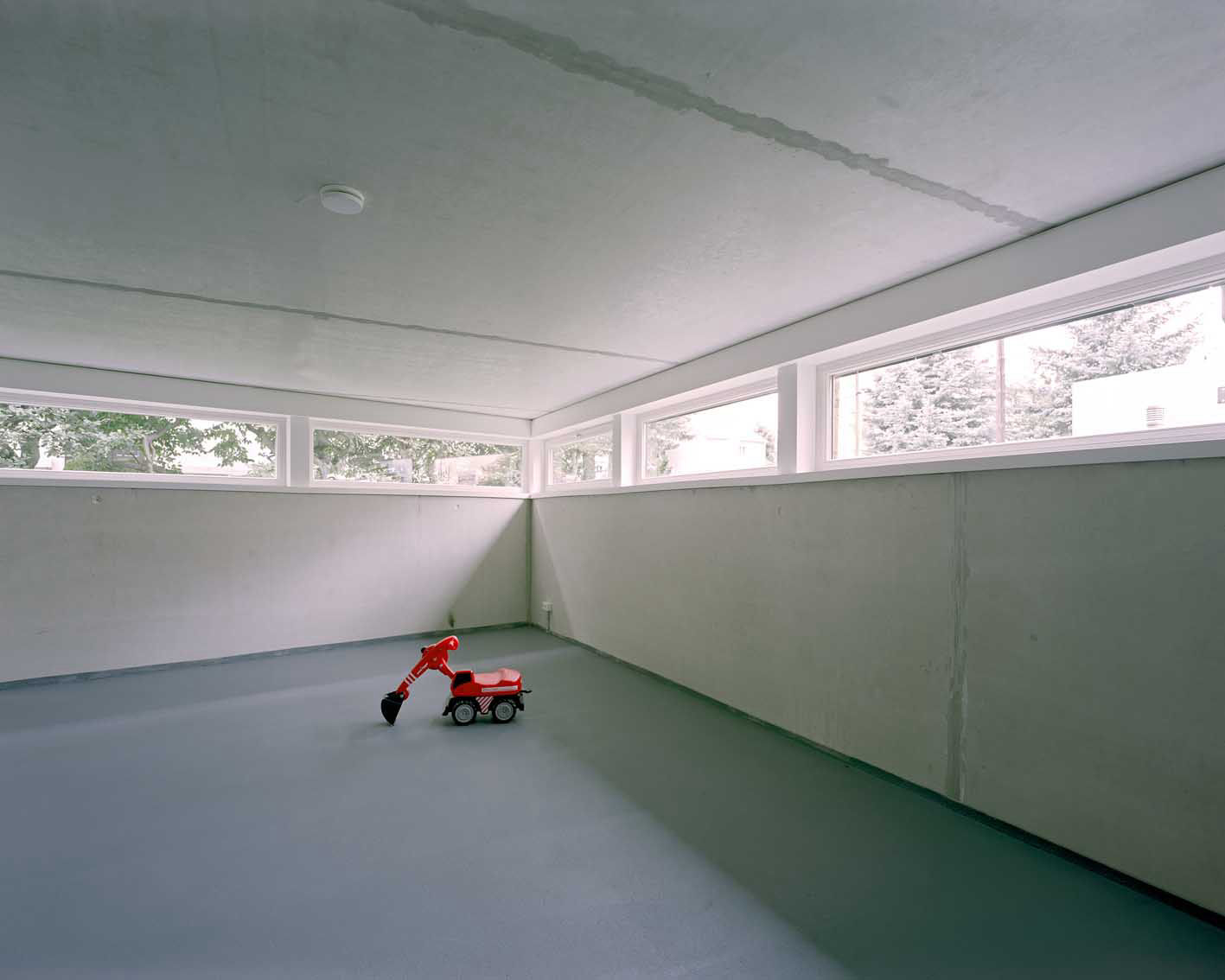
Contact
info@robertpotz.com
www.robertpotz.com
+44(0)7789703765
119 Coleman Road
London
SE5 7TF